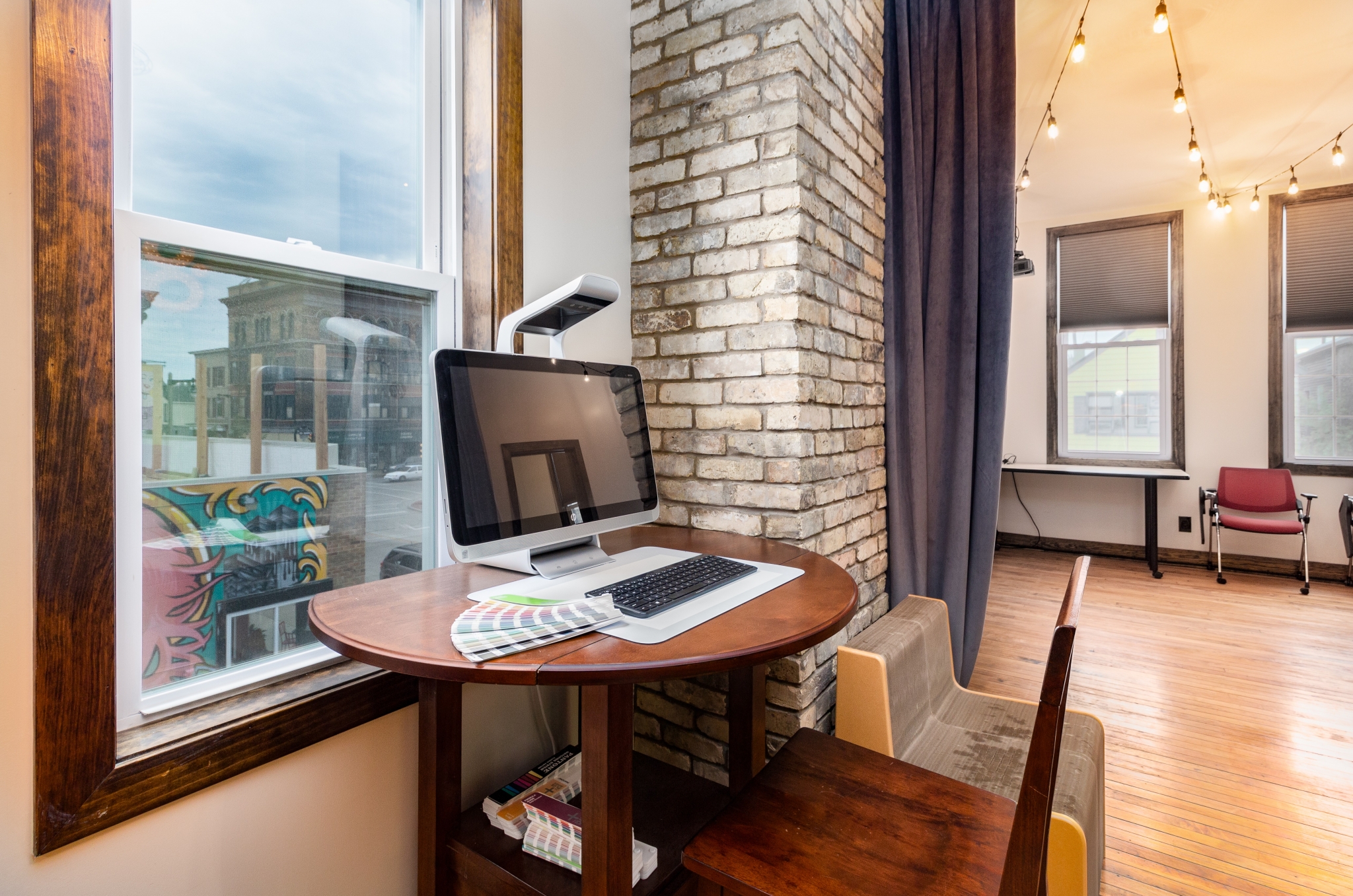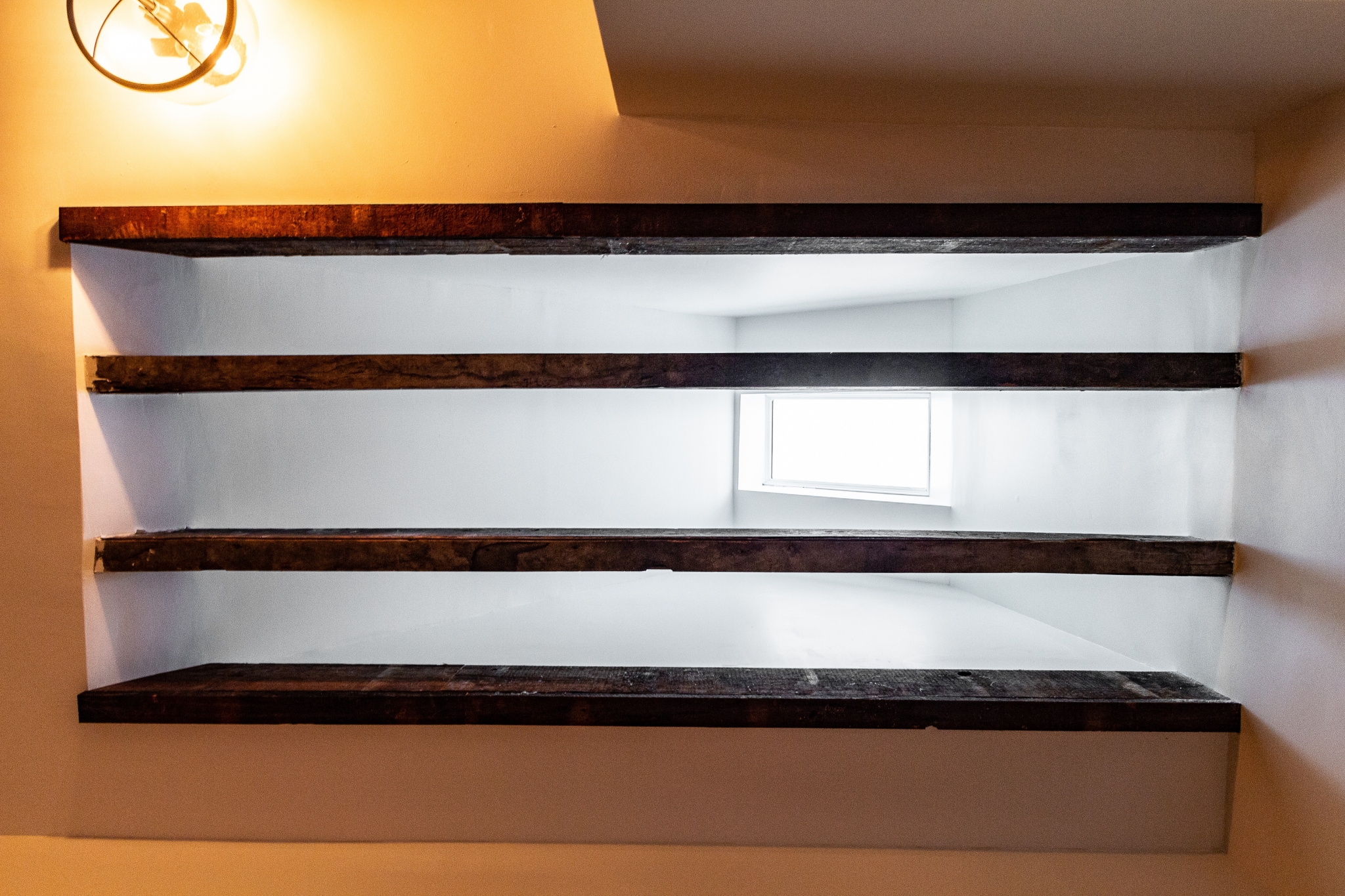About our Building
Gravity recently completed renovations of the three buildings on the Milwaukee, Walkers Point property. The building facing 5th street was built in the 1880s in the boomtown architectural style – meaning an elaborate street façade hiding a more simple wood construction building behind it. The building has a full basement with stone and mortar walls and was built for live/work use with two apartments on the second floor and a storefront on the first floor. It has had had a myriad of different uses over the years. The second building was an addition at the rear, built in 1920 adding approximately 600 square feet to the first floor store space A third addition, a concrete block warehouse, extended the building back to the alley around 1950.
Gravity Marketing
Gravity is a locally owned Outsourced Marketing and Web Development company founded in 2009. It helps small and medium sized businesses grow revenue and profit through optimized traditional and digital marketing services. Gravity currently serves as the marketing team for nearly 30 companies in Wisconsin and across the nation based out of Milwaukee, WI and Orange County, California.
About the Theme and Restoration
The Gravity team decided to embrace a Victorian-Industrial-Steampunk blend to pay homage to the era of the building construction and create a fun and creative work and entertainment space. The goal was to keep and/or recreate as many of the traditional elements of the building. Whenever possible we choose to work with local suppliers and companies and we’re a proud member of Local First Milwaukee (www.localfirstmilwaukee.com) a nonprofit helping to raise awareness for the benefits provided by supporting local businesses.
General Contractor: John Hererra of My Helping Hands LLC www.myhelpinghands.com
Features of the First Floor
Façade – Completely rebuilt with modern energy efficient metal and glass but in keeping with the original design you’ll notice the recessed entry and display areas facing the street. A new storefront cornice was built to add to the ornate appearance from the street. Windows that open and engage the street were added.
Flex Conference & Entertainment Space – With the help of local craftsmen the front area was designed to be flexible, providing a café-like work environment for employees, a main conference room, a space for entertaining clients as well as a transforming into theater-style presentation space.
Portable Bar – fabricated by Kendall Polster (a.k.a The Weld Guy) with granite from House of Stone in the Menomonee Valley. The gears are both decorative and functional, raising the heavy bar onto casters and allowing it to be moved around. More information: www.weldguy.com
Skylights – In the rear of the first floor we installed three solar tube skylights to provide more natural light for employees.
Floors & Ceiling – the original floors and ceilings were kept and refinished.
Conference Room Table – designed and fabricated by John “JP” Persitza of PCI Group / Cooks Customs, the table is actually made from the original floors and is mounted to the floor joists allowing two electric motors to raise and lower the floor at the press of a button.
Technology – Stamm Technologies, another locally-owned business in the Menomonee Valley, creatively incorporated the latest in web conferencing and audio-visual systems into the space. More Information: www.stammbt.com
Frankenspace – because the 1920s addition wasn’t the full width of the original building, the exterior walkway to the rear entrance was cut off when the warehouse was built. We reactivated the space with a boardwalk and new entry door allowing the future apartments to access the secure parking in the warehouse without entering the commercial space on the first floor.
Features of the Second Floor
The building was purchased by Gravity with the second floor in complete disrepair and stripped to the studs. While currently used as additional office space, the future use is intended to return to two residential units (one studio, and a one-bedroom). The original construction featured high ceilings, additional windows were added for more sunlight.
Urban Wood Stairs & Landing – The stairs and landing were rebuilt using Ash lumber provided by Dwayne Sperber of Wudeward Urban Forest Products. The lumber was harvested from trees inside the City of Milwaukee that fell victim to the emerald ash borer beetle, diverting lumber that would have otherwise been shredded and landfilled. More information at: www.wudeward.com
Skylights – taking advantage of the pitched roof, skylights were created at each entry for additional light and exposing the original old growth timber used for the roof construction.
Cream City Brick Chimneys – two are original and just exposed for character, the one in the front apartment is a replica made from salvaged cream city brick.









